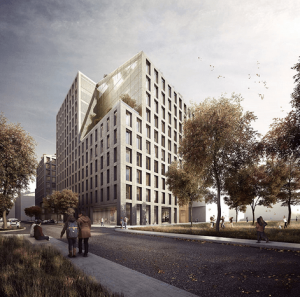 Buildings are like people in a lot of ways. They need to breathe, require protection from the elements, and you have to think about upkeep to ensure they stay in good condition. They also have an anatomy, with a diverse internal structure. We want to look at that today with specific focus on commercial architecture. It will help to shape designs so they can cater for users effectively.
Buildings are like people in a lot of ways. They need to breathe, require protection from the elements, and you have to think about upkeep to ensure they stay in good condition. They also have an anatomy, with a diverse internal structure. We want to look at that today with specific focus on commercial architecture. It will help to shape designs so they can cater for users effectively.
There are several common features of these buildings that have an impact on the anatomy. You need to think about the design and how they all work together to ensure the structure works.
Featured space
This is likely the first thing you encounter when you step into the building because it includes the lobby and atria. The spaces need to be functional but also need a great design to set the tone for the rest of the building. Other areas such as a penthouse can also be featured space.
Open plan areas
Every commercial property will have some of them, and in many cases they will make up the bulk of the space. You can have this design for offices, shop floors, and more.
Partitioned space
Again every building will have them in one form or another. For example, they can be private offices, meeting rooms, kitchens, or changing rooms. It is a great idea to design them with partitions that are easy to remove and reconfigure.
Communal space
Whatever type of commercial architecture it is, the building will need some form of communal space. This is most commonly for bathrooms. You need to ensure they are sufficient for the amount of users.
Access space
This type of space is not necessary in all buildings. For example, if you have a small office or shop on a single level, the only access needs are doors. However, larger properties need to have spaces for stairs and lifts. They may even need additional space for fire escapes.
Service plant
Again not every type of property will need to include it. But, some will need spaces specifically for large plant, including boilers, HVAC, lift mechanisms, and even server banks. Generally the bigger the building, the more room you need to provide for the plant.
Parking
Finally, most buildings also need their own parking. In the majority of cases it will be external, so does not need to feature in the anatomy of the structure. However, in others it can be on basement levels. If this is the case, you must factor it into your design as it can have an impact on access, fire safety, and utilities.
Ask us to help design your commercial architecture
Coffey Architects understands how to create the anatomy of all kinds of buildings. We look at all the parts and features to ensure they will work together. The goal is to make sure the properties have the right feel and flow, while also satisfying the needs of the users.
If you are planning a commercial architecture project and want some help, we would be happy to offer it. So, get in touch today.