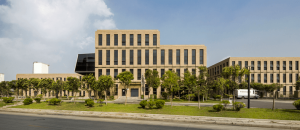The best commercial architecture has the ability to satisfy the needs of many different stakeholders. For example, it should have features and spaces to suit all kinds of visitors and people who work in the building. For the latter it needs to cater for various types of working, including private spaces, meeting rooms, and more. Then, the building also needs all the necessary support facilities such as bathrooms. However, accessibility is more important than all of this. If people can’t easily come and go, the property will fail.
Make it a priority
Anyone who is designing a commercial building should make accessibility a priority. They should design to cater for all kinds of requirements. This must include ensuring people with lower mobility and problems with sight or hearing can enter, exit, and move around easily. The design should address hazards and get rid of as many as possible. The goal should be to make sure the property is enjoyable to every single person, regardless of their needs.
Outside
 Good accessibility starts with making it easy for people to enter the property. However, you need to think beyond the entrances. You should start off by looking at the approach to the building itself, including the car parks. There should be some larger, more accessible parking spaces that will allow easier manoeuvrability. The paths should be flat and only have a very slight slope. Avoid high kerbs too.
Good accessibility starts with making it easy for people to enter the property. However, you need to think beyond the entrances. You should start off by looking at the approach to the building itself, including the car parks. There should be some larger, more accessible parking spaces that will allow easier manoeuvrability. The paths should be flat and only have a very slight slope. Avoid high kerbs too.
The entrances should be large with disability friendly doors that open automatically. If there needs to be a ramp leading to the door, it should have a gentle slope. In addition, there should be clear signage and audible alerts for people who have poor sight.
Inside
You need to have the same inclusive view when you design the interior of the commercial architecture. Here you need to ensure you don’t create barriers that will stop people moving around. For example, avoid stairs where possible. If you do need them, you should also provide ramps and lifts for people who can’t navigate stairs.
Being able to communicate with everyone is very important. Again you should have large, easy to read signs throughout the building. Intercom systems are also a really good idea. Ensure you cater for various languages and make it easy for people to find help if they need it.
Bathrooms are a very important part of commercial buildings. Here you need to ensure there are facilities for every need. Think about the additional space that people in wheelchairs will need. You also need to ensure there are toilets, urinals, sinks, and hand driers at different heights. Make sure there are also rails and grab bars for people who have mobility problems.
Designing commercial architecture
It is a good idea to think about accessibility at the start of your project. In fact, you should keep it in mind throughout the design phase. Remember it is easier to design an accessible layout from the outset than it is to create one and then have to make changes to improve accessibility.
If you need to design commercial architecture, whether it is a new build or a renovation, we would love to help. Coffey Architects has the skills and passion to create amazing buildings. So, why not call us today to learn more?