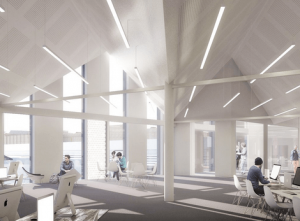The amount of floorspace in a building can have a direct impact on its value. This can be even more obvious when it is commercial architecture in a busy city or prime location. Whether it is a shop, an office, or any other type of property, you will want to maximise the space. That will give you more room to play with to satisfy your needs.
Open plan
 One of the best options here is to choose an open plan design. It is amazing how much floorspace you can gain by choosing designs with fewer walls and divides. You could be wasting a huge amount of viable space with these barriers so if they are not necessary, why keep them?
One of the best options here is to choose an open plan design. It is amazing how much floorspace you can gain by choosing designs with fewer walls and divides. You could be wasting a huge amount of viable space with these barriers so if they are not necessary, why keep them?
In some cases you will need private spaces. This could be offices, conference rooms, study pods, or even changing rooms. When you need these you can incorporate them into an overall open plan design for the commercial architecture. You can even save space by choosing thinner barriers. For example why not choose glass divides for offices rather than thicker walls? They can provide just as much privacy but require less space.
The right furniture
Choosing the right furnishings for a space can be tricky. You will likely want to opt for pieces that look great and deliver the functionality you want. However, you also need to think about the size and shape. If you choose items that are unnecessarily bulky or unusual shapes it can waste a lot of space. You need to be more thoughtful.
A good idea is to choose furnishings that are more flexible. This can help you to save floorspace when you don’t need them or only need part of them. Think of the commercial space as something that should be able to evolve as your needs change. The best way to achieve this is with furniture you can move and adapt.
Space management
Many businesses will fit out their building and then never think of it again. However, if you really want the floorspace to work for you, it is important to practice good space management. What you should be doing is monitoring how spaces are used. If you have areas in the property that are not getting a lot of use, you can redesign them. Keep in mind that needs and behaviour can change quickly so your building should not be static.
Ask us about improving the floorspace in your commercial architecture
Coffey Architects is a team with a huge amount of experience. We can deliver commercial spaces that look and feel great. It could be a brand new build or a renovation of an existing building. The designs can be optimised to make the most of the space and really benefit the users.
So, if you are looking to get more from your commercial architecture, ask us what we can do. You can contact us today to talk about designs. In addition, you can have a look at some of our projects on our main website.