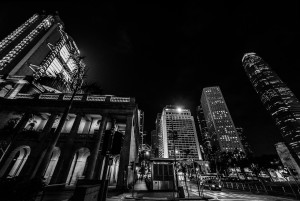One of the major issues facing commercial architecture is how to make it more accessible. For businesses to be successful and help create thriving communities, they must break barriers that exclude people. So, it is important to make sure that every building can cater for a full range of accessibility needs.
There are many different things to think about here. To make a building truly accessible you need to account for everyone. For example, you must make sure people with mobility or sensory impairments can access the property and move around safely. You also need to make allowances for these limitations in washrooms and other spaces.
To ensure you offer universal accessibility, consider the following things.
Getting into the building
 Firstly, you need to ensure there are no barriers to prevent entry. People may find it difficult or impossible to enter if you have steps leading to the entrance and no alternative route. You should ensure there are ramps or lifts if necessary. This way people with mobility limits can easily enter the building. It will also help anyone with pushchairs.
Firstly, you need to ensure there are no barriers to prevent entry. People may find it difficult or impossible to enter if you have steps leading to the entrance and no alternative route. You should ensure there are ramps or lifts if necessary. This way people with mobility limits can easily enter the building. It will also help anyone with pushchairs.
To further expand accessibility with commercial architecture, you should also ensure there is proper signage. You need this to effectively direct people so they know where to find ramps, drop kerbs, and other aids.
Parking
A crucial thing to look at is your parking provision. You need to ensure there are enough accessible spaces for visitors. There are some vital things to think about here. For one thing, you must leave enough space around the vehicle. Think about the extra room people would need for wheelchair ramps. It is also wise to look at the location. In most cases it is best to have them as close to the building as possible or near accessible routes.
Space for manoeuvring
There is a tendency with commercial buildings to focus on maximising usable floorspace for work or sales. However, you have to ensure there is enough space for people to move around comfortably. When thinking about this, you should leave room for manoeuvring with a wheelchair or walking aids. The last thing you want is to limit where people can go in the building because they can’t manoeuvre in narrow corridors or through racks of clothes.
Accessible amenities
Every building should have washrooms that are accessible. They should include facilities for wheelchair users and anyone who needs mobility aids. However, you also need to think about people with visual impairments. Signs with Braille should be included so they know where everything is.
Mapping
Large pieces of commercial architecture like shopping centres can go one step further to improve accessibility. What you can do is use interior mapping to create a detailed map of the property. It can show where all accessible features are located. This helps people retain their independence as they move around.
Lighting
A major focus with commercial buildings is ensuring that they are energy efficient. This can involve choosing efficient lighting. However, you have to be very careful here. What you need to do is choose lights that are adequate for all users, especially those with visual impairments. You want the environment to be welcoming to everyone.
Colours
Something people may find surprising is the wrong choice of colours for an interior can actually be a barrier to accessibility. It can make it tricky for people with visual impairments to move around. You should keep this in mind. The ideal choice is to combine colours with a high contrast. Combining bright and dark shades is a good idea, or you can stick with black and white.
Do you need help with accessible commercial architecture?
While many buildings do have problems with accessibility because of their age and previous use, there are ways to improve them. New buildings have no excuse for accessible issues because you can design them with it in mind from the start.
Coffey Architects would love to get involved if you are looking to make changes to a building or design a new one. You can come to us with any brief, including goals for accessibility. We’ll create the right design with you. We can then look at helping you get planning permission and more. So, call now for help.