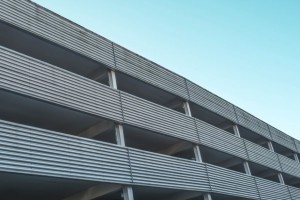Private car ownership has been one of the most important driving forces for economic growth in various countries. It allows people to travel more freely for work and leisure. It also has an impact on infrastructure and commercial architecture, particularly roads and multi storey car parks. The latter is essential, and lack of parking is a reason many people give for not shopping in their local town or city centre.
History
Surprisingly, the idea of a car park with multiple storeys is over a century old. The first one was built by the City & Suburban Electric Carriage Company in 1901. It had seven storeys and space for 100 vehicles.
Since then the design has become widespread all around the world. In the UK there are approximately 6,000 multi storey non-residential car parks. The idea is popular because you can increase the capacity with multiple storeys but keep the same footprint.
Design ideas
 The evolution of the multi storey car park is quite interesting. The oldest public ones were most common in London, at seaside towns, and near attractions and transport hubs. These buildings often had windows, heating, and even lounges for drivers. Some were stunning pieces of commercial architecture. Car ownership before the 60s was a luxury, so the car parks were designed for well off people.
The evolution of the multi storey car park is quite interesting. The oldest public ones were most common in London, at seaside towns, and near attractions and transport hubs. These buildings often had windows, heating, and even lounges for drivers. Some were stunning pieces of commercial architecture. Car ownership before the 60s was a luxury, so the car parks were designed for well off people.
In time the designs changed to become the utilitarian look we know today with open sides and a preference for steel, concrete, and composite decking. A driving force for the change was the rapid increase in car ownership. More vehicles on the roads meant more spaces were necessary. So, the buildings became more about maximising the capacity than creating pleasant designs.
There were also practical considerations here too. Open sides were better for dealing with exhaust fumes. Steel, concrete, and composite decking also lasts a long time and doesn’t require expensive maintenance. Plus, the three materials are fire resistant to maximise safety.
New tech
Sadly the designs now often leave a lot to be desired and aren’t the best examples of commercial architecture. However, modern car parks are quite impressive when you consider the technology.
In the past there would be an attendant to take payment for parking. Alternative systems such as tickets and tokens made them redundant. Even those are becoming less common in favour of electronic ANPR systems that read number plates. Some car parks are entirely cashless today.
Most car parks now also have EV charging points. This is an interesting call back to that original multi storey from 1901 because all of those vehicles were electric. City & Suburban Electric Carriage Company would charge the batteries and the vehicles had up to a 40 mile range. Now EV drivers can plug in and charge while they go about their day.
Do you need help with commercial architecture?
Coffey Architects is a team you can rely on to create all kinds of buildings. This can include offices, libraries, shops, and much more. Many of them need car parks, sometimes as part of the structure or a separate building. You need to think about the design here in terms of performance and the experience for drivers.
If you want some help with commercial architecture, you can speak to us. Our creativity will ensure you get the best designs.