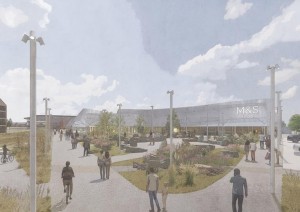The Wintringham development at St Neots in Cambridgeshire is creating a vibrant new neighbourhood. It includes new homes, schools, and fantastic amenities. In addition, it connects to a lovely leisure trail and enhances the green space. There will also be even more developments in the future. We’re proud to be involved, recently submitting our plans for the Hub, a central part of the expansion of the town. We want to provide some more details about them here, including the wonderful commercial architecture we’ve designed.
The area
 The Hub, an impressive 42,000sq/ft development, will be the commercial and community heart of Wintringham. It will be a key asset for residents of the 2,800 new neighbourhood as well as the 30,000+ people in the wider area.
The Hub, an impressive 42,000sq/ft development, will be the commercial and community heart of Wintringham. It will be a key asset for residents of the 2,800 new neighbourhood as well as the 30,000+ people in the wider area.
There are some fantastic details to look at. Firstly, the design includes a 22,000 sq/ft food hall for M&S. It will be the ideal place for locals to do a weekly shop. Additionally, there will be 15,000sq/ft of space for other retail uses and offices. Both of these buildings will define the edges of a new public square at the development.
A third new 4,500sq/ft building will provide a food and beverage pavilion. Incredibly, it is designed from timber; the structural itself is mass timber and it also has a CLT roof deck. This will make it impressively sustainable.
Inspiration
St Neots has an incredible history. Most interestingly, remains of an Iron Age settlement were found in the town. So, we’ve taken inspiration from this to create a fantastic hub for the area, complete with new commercial architecture, leisure space, and more.
The arrangement of the new buildings is the most obvious element taking inspiration from the Iron Age era. Crucially, we did a reinterpretation of roundhouses because they are a significant design from the period. Using parametric modelling, we designed undulating facades for the buildings to give the Hub a wonderful cohesive identity.
Another element of the design where you can see our celebration the heritage of the area is the landscaping. It takes inspiration from the archaeology. Crucially, it includes play areas, greenery, and new street furniture, creating spaces for gathering.
Providing what people want
Our goal for the Hub was to create a space that would be perfect for the community. Crucially, we responded to feedback from several rounds of public engagement. Locals were clear about what they wanted; spaces for shopping and food and drink while also reflecting the area’s character and heritage.
Talk to us about commercial architecture
Coffey Architects loves designing incredible buildings, especially when they can serve as the heart of new communities. The Hub shows what we can do in terms of elegant, sustainable designs. It’ll be a great asset for the area, providing welcoming, uplifting spaces for locals and other visitors.
So, if you’re thinking of a development and want to work with passionate experts, we’d love to help. You can rely on us to work with any kind of commercial architecture, including massive shops, food pavilions, offices, and more. We can also do mixed-used developments too. Get in touch today and let’s create something iconic and timeless.