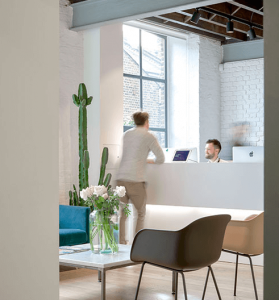 When building commercial architecture, you need to impress. You will have partners, employees, and prospective clients who will visit regularly. The last thing you want is to create a lacklustre structure that fails to inspire them. With our help, you can avoid doing this. Ours is a team with plenty of experience designing and refitting these kinds of buildings. We understand what goes into them as well as what you need to do to stand out.
When building commercial architecture, you need to impress. You will have partners, employees, and prospective clients who will visit regularly. The last thing you want is to create a lacklustre structure that fails to inspire them. With our help, you can avoid doing this. Ours is a team with plenty of experience designing and refitting these kinds of buildings. We understand what goes into them as well as what you need to do to stand out.
For interior design, each element plays a pivotal role. They shape the functionality and atmosphere of a space. Among the more unnoticed components, you will find trims and profiles. They are silent contributors but are capable of exerting a transformative influence on commercial interiors. We want to discuss the multifaceted part these two play in creating a unified and impactful experience in buildings.
Framing
Trims and profiles work as the architectural pillar of a space. They frame windows, doors, and transitions between separate spaces. These components contribute to the overall sophistication and elegance of a commercial interior. The selection of profiles can convey a sense of professionalism or modernity. They also set the tone for clients and visitors.
Seamless transitions
Another of the critical functions of trims and profiles in commercial architecture is providing seamless transitions between separate interior materials. For example, transition strips and baseboards create a polished aesthetic between flooring materials. Not only this, but they also work as protective barriers. These guarantee visual cohesion and durability. In big commercial buildings with many functions, they protect against wear and tear in high-traffic areas.
Brand integration
Trims and profiles supply a canvas you can use to show off your branding. One way to do it is by using custom trims that subtly show off a brand’s logo. Or they can incorporate several colours into the design. Whatever the case, these elements turn into part of the optical language that improves brand identity. What we have here is a meticulous detail capable of nurturing recognition. It is also one that resonates with visitors and clients.
Decorative flourishes
Finally, the trims and profiles give an opportunity to commercial owners to add interesting decorative elements to spaces. They could be chair rails that introduce subtle designs or wainscoting that brings in a touch of classic charm. In both instances, these flourishes turn into an artistic brushstroke. It helps create a purposeful, well-organised layout.
Choose the perfect details for commercial architecture
At Coffey Architects, we have an extensive portfolio of commercial architectural work. We’ve helped with gallery spaces, retail outlets, office fit outs, and more. To ensure success, we work closely with clients throughout the process. We make sure that everything goes according to plan and can also explore different ideas to maximise the value.
So, if you’d like to partner with us on a commercial architecture project, please get in touch. Tell us what you have in mind and we can discuss services with you.