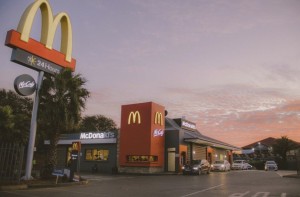In the past fast food chains had to use their buildings to stand out. Personalising the commercial architecture was an early take on brand advertising. It was incredibly common in the US and various other parts of the world. The companies used design quirks to grab attention. That was the original idea of McDonald’s golden arches and Pizza Hut’s red roofs.
The strategy was a really good one at the time. It was popular from the 50s until the 70s. Drivers at the time would instantly have been able to identify their favourites from the unique features. The buildings would stand out, almost calling out for people to stop and enjoy the food they knew and loved.
Visual pollution
However, the first stage of the evolution of the buildings came in the 70s. An environmental movement began in the 60s and was in full swing by the next decade. Now people were viewing the structures as a form of visual pollution. They didn’t want these buildings with bright quirky features to blight the landscape.
Fast food businesses responded to the change in taste by changing their approach to commercial architecture. Iconic features like the arches and red roofs became logos on signposts. The buildings themselves tended to shrink down and become low profile. They began favouring darker colours and mixing in materials with more natural hues such as brick and timber.
Families
The next stage of the evolution was to make the buildings appeal more to families. This came in the 80s and 90s. At the time you would likely have seen play areas for children at every fast food restaurant. Many also had spaces for hosting parties.
Upscale
 From the 00s onwards there was yet another evolution. Appealing to families was gradually phasing out. Fewer people wanted to actually sit in. Instead more and more wanted to use the drive-thru and collect food quickly to take away. Digital kiosks have taken that to the next level recently.
From the 00s onwards there was yet another evolution. Appealing to families was gradually phasing out. Fewer people wanted to actually sit in. Instead more and more wanted to use the drive-thru and collect food quickly to take away. Digital kiosks have taken that to the next level recently.
What has happened is the buildings don’t need elaborate dining areas. Instead they can be clean, simple, and modern. They tend to feel quite homogeneous today, with similar easy to clean furniture and touches of decor. The buildings themselves are also near identical, favouring low rise box like structures with flat roofs because they are easier to heat and cool.
Ask us about designing commercial architecture
At Coffey Architects we know how tough it can be to get the right balance with designs. It can be important to stand out but it must be for the right reasons. The last thing you want is for people to view your buildings as visual pollution. Instead it would be better if they made them think positive things about your business.
We would love to help you here. Our passion for commercial architecture is clear to see. We can think about every part of it, from office spaces to lobbies and dining areas. We will bring all the elements together to make every property exceptional. So, speak to us about what you want to achieve.