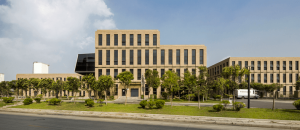Businesses that want to be successful today need to ensure they focus on satisfying the needs of their employees. Most crucially, they must ensure workplaces allow them to do their job as comfortably as possible. The goal should be to maximise satisfaction, making them not just want to come to work, but want to stay rather than watching the clock until they can leave. The right designs for commercial architecture can really help here. To get it right, you should take advantage of user research to see exactly what people want.
Big changes
 There have been a number of massive changes that impact workspaces now. One is the fact that people are far happier to move jobs today than ever before. Commonly they will remain in a role for an average of just four years. After that point they will find something new where they can learn different skills or advance their career. This attitude to job hopping means businesses need to do more in terms of retention and attracting new talent. The quality of spaces and amenities can be pivotal for both.
There have been a number of massive changes that impact workspaces now. One is the fact that people are far happier to move jobs today than ever before. Commonly they will remain in a role for an average of just four years. After that point they will find something new where they can learn different skills or advance their career. This attitude to job hopping means businesses need to do more in terms of retention and attracting new talent. The quality of spaces and amenities can be pivotal for both.
Another huge change is hybrid and remote working. In the past everybody had to work in the office. As a result, the aim with the designs and architecture was to maximise seat ratio and occupancy, focusing on the costs. Today though, many people only go to the office a few days a week or on rare occasions. So, businesses need to make sure the spaces encourage staff to want to work there and ensure they will work effectively.
How to do it?
Interestingly, the best way to design commercial architecture to suit the modern demands is to ask people what they want. Most businesses wouldn’t have even imagined doing this in the past. Today though, the workforce is an important source of data. The more you can collect, particularly about how they work and what would enrich their time in the spaces, will help shape the designs.
The research can showcase what zones you need to create to suit different types of working. There can be half a dozen or more of these, from private creative spaces to collaborative meeting rooms. Ideally you should start with an open place space and then create the various zones, arranging them to ensure they don’t interfere with each other.
The focus shouldn’t just be on working though. You should also ask people what they want in terms of spaces and amenities that enrich their experience. This could be something simple like areas for socialising. Or it could be something extra like a gym to improve health and wellbeing.
Ultimately, the ideal strategy is to utilise the user research to ensure the commercial architecture will deliver the best experiences. Focus on satisfaction. In addition, make sure you take the time to address potential pain points that detract from this. Notable ones include noise and uncomfortable furnishings.
It is also important to think about the organisational culture. The best offices promote this with their design. For example, you can create the spaces to ensure social connections and community, idea generation and sharing, and contemplation and collaboration. The goal should be to make everyone feel like they belong and can grow.
Do you want some help with commercial architecture?
Coffey Architects has the skills, experience, and outlook to help clients create the perfect properties. These can be homes, public buildings, or commercial spaces. We’ll work with you to ensure the designs will benefit the end users, especially when it is workspaces.
So, if you want some help with commercial architecture or other projects, please get in touch. Our services are excellent and we can bring everything together to get the best results.