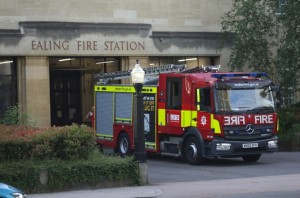The emergency services are vital for protecting lives and communities. However, they need buildings to ensure they can do their jobs safely and effectively. It is most notable with fire services. We want to have a look at that today, exploring how to go about improving the architecture of fire stations. Then, if you need help with any kind of commercial architecture, you can speak to us.
Ensuring effective operations
 The priority with fire stations is to make sure personnel can do their job in the most efficient manner. Speed is typically a priority, especially when responding to an emergency like a fire. We’ve all seen fire fighters quickly sliding down a pole and rushing to grab their gear and get into fire engines. While the poles aren’t as common today, speed is still vital.
The priority with fire stations is to make sure personnel can do their job in the most efficient manner. Speed is typically a priority, especially when responding to an emergency like a fire. We’ve all seen fire fighters quickly sliding down a pole and rushing to grab their gear and get into fire engines. While the poles aren’t as common today, speed is still vital.
One thing to look at is the layout of the fire station. Routes from dorm rooms and rest areas to engines should be as short and simple as possible. Saving time could potentially mean saving lives. Gear should also be accessible on the way or near vehicles. Again, you don’t want to lose time.
At the same time though, safety is vital. You don’t want to risk anyone suffering an injury as they rush to respond. It is important to think about things like floor and wall covers, door frames, and even stairs. You want everything to be safe to allow people to move quickly.
Protecting people from contamination
Another crucial thing to look it is how to ensure effective decontamination after crews attend a job or do training. They can come into contact with contaminants that could be very harmful. So, the commercial architecture should be designed for quick, reliable removal every time they return to the station.
The ideal thing to do is to design the buildings to keep spaces separate. This creates ‘dirty’ areas where there can be contaminants and ‘clean’ zones where there shouldn’t be any.
There are different approaches to use here though. Some try to keep contaminants completely out of the building. As a result, there is a yard or external area for decontamination.
Others have interior areas that people pass through, removing gear and cleaning up, before entering a clean area. The key is separation and ensuring that contaminants won’t pass into the air in the sterile part of the property. It may even be necessary to ensure ‘dirty’ and ‘clean’ areas have separate ventilation systems to avoid cross contamination.
Ensuring inclusion and diversity
Finally, like with other pieces of commercial architecture, fire station designs need to think about modern personnel needs. Traditionally, fire crews were men only. Even today it is a profession that is predominantly male. However, there is a drive to improve equality, diversity, and inclusion.
The problem here is that many existing fire stations were designed for single gender operations. As a result, they may have open dorms, bathrooms, and locker rooms.
So, it is important to think about little changes that could improve the architecture and open up the profession. For example, it could be a simple case of making dorms and other facilities gender neutral, ensuring they cater for everyone. Or, it could be the creation other private spaces.
The most important thing is to improve the buildings but still allow crew cohesion and prioritising efficiency. A good design can do just that.
Do you want help with commercial architecture?
Coffey Architects works hard to deliver architecture that suits its purpose as effectively as possible. Our goal is to make sure people can do their jobs safely and efficiently. At the same time, we want to break down any barriers that could deter people from pursuing a career in a field.
So, if you need help with commercial architecture, contact us. You can also get an idea of what we can do by browsing projects on our website.