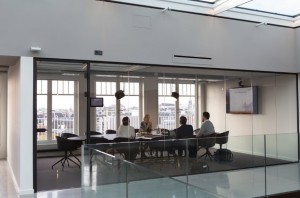When building a new house, the objective is to impress prospective buyers. With commercial architecture though, you need to focus on impressing clients. Should you leave a lasting impression, they will likely return to do business with you in future. With the help of our top team, you will be able to design your building in ways that attract the attention of the most critical of eyes.
 Hybrid workplaces aren’t going anywhere. We are aware that the post-pandemic experience of partaking in meetings from offices to home workspaces, to on-the-go calls must be seamless. This isn’t always the case though. However, you can design to produce a more balanced experience. This is between remote and physical office spots. We can do so using furniture, lighting, technology, and acoustics.
Hybrid workplaces aren’t going anywhere. We are aware that the post-pandemic experience of partaking in meetings from offices to home workspaces, to on-the-go calls must be seamless. This isn’t always the case though. However, you can design to produce a more balanced experience. This is between remote and physical office spots. We can do so using furniture, lighting, technology, and acoustics.
The following are considerations for making meeting spaces capable of supporting remote and in-person participants.
Multiple room types
Firstly, more than a single room type is integral. Depending on your organisation’s size, you will require small, medium, and large hybrid meeting rooms. You want them to be able to suit the size of the meeting. For example, a huge space may not be a great option for small, intimate meetings. Vice-versa, you don’t want to have to try to squeeze lots of people into a tiny space.
Have a variety of technology for every room as well. A small room might not demand the same things as a large one. It will usually have differing needs for acoustics, technology, and furniture. The leading trend in hybrid meeting rooms is that they all support video conferencing. Only a few short years ago, this wasn’t the case.
Forget rectangle tables
Next, you should understand that rectangular tables are a thing of the past. Options like v-shape or guitar pick-shape enhance the experience. Participants in the room will be able to see the screen, with remote participants being able to see you.
Always consider the acoustics
The last consideration we will discuss is that acoustics matter. In fact, they are now more significant than ever. This is true for both remote and in-person workers.
Striking a balance between acoustic treatments, and hard, glass surfaces is vital. This is in managing the sound inside a room and stopping it transitioning through the walls. But, the baseline for all conference rooms is that conversations and noise neither exit nor enter the enclosed space. Things remain this way regardless of the size of your rooms.
Get in touch to ask us about commercial architecture
At Coffey Architects, we strive to meet all our clients’ needs. The award-winning team we have assembled here is always on hand to aid clients of any nature. Some might be looking for simple improvements. Others will want something new entirely. Whatever the case, we can provide creative designs and help in many other areas.
So, if you need our commercial architecture skills or are thinking about a home, housing, or even a public building, please let us know. We would love to help.