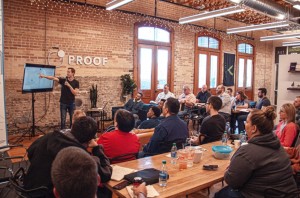We’re an experienced team that’s helped plenty of clients in creating new workspaces. These have taken on many sizes and shapes. Everyone has their own specifications and we must do everything we can to meet them. As one of the most creative teams working in commercial architecture, you can rely on us for anything.
When designing an office, you should take inspiration from innovative and exciting workplaces. It is equally as vital to understand what you should avoid. From colour schemes that are too bold to bad lighting, there is a lot you can do wrong. To help you make the most of your new space, we are going to discuss some of the worst office design ideas.
Openness
 First up is designing a completely open-plan office. Plans like these are a response to the cubicles of the 90s. The idea is to keep them open to encourage employee bonding. However, we now understand that the design can undermine productivity, creativity, and concentration in some cases. This is thanks to a lack of privacy, distractions, interruptions, and noise. For anyone needing to do work where they need to focus and concentrate, an open-plan office will be disruptive.
First up is designing a completely open-plan office. Plans like these are a response to the cubicles of the 90s. The idea is to keep them open to encourage employee bonding. However, we now understand that the design can undermine productivity, creativity, and concentration in some cases. This is thanks to a lack of privacy, distractions, interruptions, and noise. For anyone needing to do work where they need to focus and concentrate, an open-plan office will be disruptive.
A good alternative would be a ‘broken plan’ office. It will provide the benefits of ease of communication and collaboration. At the same time, there will be fewer distractions and more privacy. A good design here will maintain the feeling of space and openness, but they will introduce private areas for those in need. It can be the best of both worlds for the commercial architecture.
Form not following function
Another mistake you can make here is losing focus on the functions of the office. Architect Louis Sullivan coined the phrase “form follows function”. He did so by determining the first steel skyscraper’s shape by looking at its function instead of sticking to current styles. Within the world of design, the phrase symbolises a disregard of superfluous decoration. Even today, it holds weight. This is particularly true in environments where functional design and aesthetics converge. At times though, the workplace’s aesthetic design can undermine its functionality.
Intimidating design can cause team members to avoid particular areas. This is concerning if you design a space to be enjoyed and used by workers or visitors. A modern, cutting-edge reception area may appear sleek. But, it might prove uninviting if the sofas aren’t comfortable. A break room not fit for purpose can result in staff eating lunch “al desko”. So, you should ensure you always lead with function.
Colours
The last detail we’ll discuss is off-colour schemes. Similar to lighting, a decent colour scheme will improve creativity, mental clarity, and mood. Bold colour schemes can help with anxiety and mood changes. This is particularly true when you use several colours in the design. But, the opposite is true for schemes containing clashing colours or shades that are too bold. They might be designed to generate a strong statement, and impact your visitors and audience. However, your team can end up negatively affected.
Speak to us about your commercial architecture
At Coffey Architects, we have a large portfolio of commercial work. The projects include new builds, extensions, and much more. Our team always fully commits itself to the project it is working on to produce the best results.
So, if you’d like to work with us to create incredible commercial architecture, feel free to get in touch. We can deliver the perfect office, whether it is a small flexible space or a massive HQ.