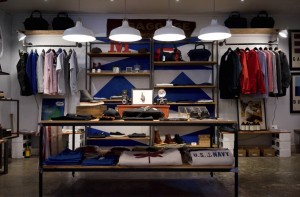 Did you know that shops can actually exert a great deal of influence over how people browse and spend time inside? They do this by using different distribution strategies and layouts. It can have a massive impact on the experience when customers visit. We want to take a look at some of the options here so you can see what you may choose for your commercial architecture.
Did you know that shops can actually exert a great deal of influence over how people browse and spend time inside? They do this by using different distribution strategies and layouts. It can have a massive impact on the experience when customers visit. We want to take a look at some of the options here so you can see what you may choose for your commercial architecture.
The thing to keep in mind is you must take several vital things onboard when deciding on a strategy. Look at economic interests, brand goals, and the culture. Plus, think about aesthetics and how this aligns with how you want to present the business and products. Finally, make sure you get it right when you look at lighting, colour, climate, sounds, and even how the shop smells.
Circuit distribution
The most common strategy is to create a circuit in the shop. What this means is you clearly establish the route around the property, from the first steps through the door to checking out and leaving.
A major advantage here is it gives you the chance to display a lot of products. You can have rows and rows of them as long as you continue the circuit.
Direct distribution
Another option is to arrange the shop so you have specific areas of interest that stand out and draw people in. You can focus on a number of things here, but it is always a good idea to direct people towards new arrivals, best sellers, and sale or promo products.
Grid distribution
Some shops can choose a layout for the commercial architecture that looks like a grid. It can group different products together in specific areas. While this option can bring order and help people when they browse particular spots, it can cause some problems. There won’t be a clear idea of a route to follow, so it can be a little overwhelming.
Free flow distribution
While the lack of a clear route can be a problem with grids, it can be an interesting idea if you embrace it from the start. A number of shops have decided to do this, inviting visitors to browse freely. They encourage it by offering lots of potential routes and letting people be drawn where they choose, depending on what they are looking for or interested in.
Furnishings and fittings
Whatever option you choose, or combination of them, you need to select the right arrangement. You will need to look at the furniture and fittings you want to use. Always focus on delivering a comfortable experience for visitors.
Keep placement and orientation in mind here too. You can make products more visible by displaying them diagonally. It can make the whole area feel more exclusive. Circular designs tend to be better for high end products.
What do you have in mind for commercial architecture?
The greatest thing about shops is you can decide what will work best for you. You have more freedom here if you build your own premises from scratch. There are more restrictions with existing properties, especially stores in shopping centres or retail parks. But, you can still make your choices on what will work best for your customer and brand.
If you are considering how to get the most from your commercial architecture, you can speak to us about it. We would love to help create a space with you that will impress everyone that sees it.