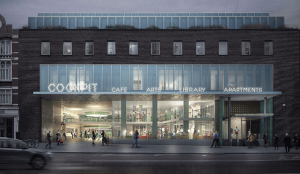Mixed use buildings have a very interesting history. At one point it was quite common for properties to have commercial space downstairs and the residential rooms above. However, there were soon stricter limitations on separation between the two. Commuting to work became the norm. There was also a big difference between commercial architecture and housing.
 In the last few decades though, things have changed dramatically. More and more developments are now for buildings that serve several uses. It is particularly common in cities and other busy urban locations. The aim is to maximise the space to create enough housing as well as other amenities. It can be a great strategy, especially if you get the design right.
In the last few decades though, things have changed dramatically. More and more developments are now for buildings that serve several uses. It is particularly common in cities and other busy urban locations. The aim is to maximise the space to create enough housing as well as other amenities. It can be a great strategy, especially if you get the design right.
The interesting thing about these developments is they can take a variety of forms. We want to have a closer look at them here.
Vertical
The style that people know best here is vertical developments. What you have here is a multi-storey structure. Some can be high rises with dozens of storeys. Others can be shorter with just a handful of floors. Whatever the case, they usually have housing or private facilities like hotel rooms on the higher levels. The lowest ones can then be things like cafes, restaurants, or offices.
Horizontal
Another option is to choose a series of single use buildings to create a mixed use area. The idea here is to design the area to be a walkable community. It could include housing as well as commercial architecture for workspaces, restaurants, cafes, and other amenities. What you must think about here is public space such as parks and squares.
Main street
The third option is probably the oldest example. If you look at any row of local shops in the UK you will likely see this kind of development. It will feature commercial spaces on the ground floor and then housing above. In busier locations the lower floors can be hospitality and entertainment spaces. However, in smaller towns you will tend to find things like newsagents and hairdressers.
Conversions
A newer style is a conversion of an older commercial property. A change in the laws has made it easier to make alterations to old buildings. As a result, developers could convert them into mixed use properties. For example, it may be an old office block or even a department store. What could happen is the project could create homes on the upper floors and leave the lower stories for business and community use.
What do you have in mind for commercial architecture?
At Coffey Architects we appreciate the benefits of mixed use developments. They can be a fantastic way to create new communities and spaces for different needs. We would love to help clients who have this kind of project in mind.
So, if you need any advice about commercial architecture, feel free to contact us. We can work with you to explore any ideas and make the most of your budget and the site.