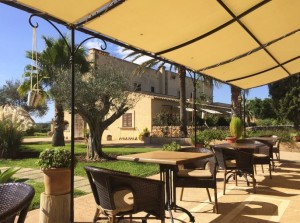The key to creating a successful and efficient dining area in your commercial property is to produce a fantastic seating plan. There must be a clear layout, quality service, and brilliant food. When there is, guests will feel comfortable and able to relax. They will enjoy their experience and will want to come back time and again. This can make your commercial architecture a big success.
 One thing you must do here is maximise the design of the sales area. This is the case for places like pubs, restaurants, and cafes. Additionally, the layout needs to be pleasant for staff and customers. Everything must be functional and visually appealing for both parties. You need to get the design right to ensure you tick all of these boxes. It must make the best use of the space you have.
One thing you must do here is maximise the design of the sales area. This is the case for places like pubs, restaurants, and cafes. Additionally, the layout needs to be pleasant for staff and customers. Everything must be functional and visually appealing for both parties. You need to get the design right to ensure you tick all of these boxes. It must make the best use of the space you have.
If you need help creating the perfect seating plan, we have some advice to share. Read on for some of our best tips.
Decide what will work
When choosing your layout, decide on the style that will work well in terms of accommodating diners and maximising room. People won’t have a good experience if you cram them all together. Instead, you need to ensure there is a good flow and that you have the right mix of table sizes and seats. You also need to provide an enjoyable environment.
Think about the sort of guests your business attracts. For instance, family settings like buffets and hotels with lots of guests will typically have larger groups. In this case you need more booths and large tables. With fine dining restaurants, the clients will mostly be couples and smaller groups. Coffee shops and cafes bring in more solo customers. Here you need to think about creating private VIP areas. To accommodate these situations, there are plenty of table options available.
Space around tables
You also need to think about the space around tables. As we said, nobody will feel comfortable if they are all crammed in. You should try to leave enough space between and around tables so there is a sense of privacy. You also need to think about the size of the aisles. What you want is to make it so guests and servers can move around easily.
Design every part of your commercial architecture with us
At Coffey Architects, we can help you with all the details of your commercial spaces. This includes things like seating layouts. We will discuss the purposes of your building with you. From that, we can figure out what designs would work best for your situation.
So, if you would like our help with designing your commercial architecture, feel free to contact us. We can even offer advice about seating for other properties, including libraries.